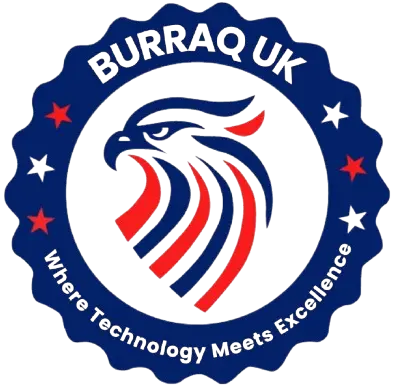Revit BIM/Revit MEP
At Burraq UK, we offer industry-focused training in Autodesk Revit MEP, equipping engineers, draftsmen, and technicians with the skills needed to design, model, and manage building systems efficiently using Building Information Modeling (BIM) technology.

Aim of Revit BIM/Revit MEP
The primary aim of Revit MEP (Mechanical, Electrical, and Plumbing) is to provide a comprehensive Building Information Modeling (BIM) platform for designing, analyzing, and documenting building systems in an integrated, accurate, and efficient 3D environment.
Course Overview
Revit BIM/Revit MEP
Total Modules 8
Training Credits 16
Directed Learning Hours (DLH) 160
Course Code BUK1350
Minimum Qualification:
- Matriculation / O-Level (10th Grade) with basic science or technical background
Preferred Qualification:
- DAE (Diploma of Associate Engineering) in Electrical, Mechanical, Civil, or HVAC
- B.Tech / BSc / BE in Engineering or Architecture
Required Technical Skills:
- Basic computer literacy (file handling, Windows OS, typing)
- Familiarity with 2D drawings (AutoCAD knowledge is a plus)
- General understanding of MEP systems is recommended
| Course Code | Curriculum Title | Credit | DLH |
|---|---|---|---|
| BUK1350-1 | Introduction to BIM and Revit Environment | 2 | 20 |
| BUK1350-2 | Revit for Mechanical Systems (HVAC) | 2 | 20 |
| BUK1350-3 | Revit for Electrical Systems | 2 | 20 |
| BUK1350-4 | Revit for Plumbing Systems | 2 | 20 |
| BUK1350-5 | Families and Components Creation | 2 | 20 |
| BUK1350-6 | Coordination and Clash Detection | 2 | 20 |
| BUK1350-7 | Schedules, Annotations & Documentation | 2 | 20 |
| BUK1350-8 | Project Workflow and Exporting | 2 | 20 |
Module 1: Introduction to BIM and Revit Environment
- Understanding BIM principles
- Overview of Revit interface and tools
- Project setup and templates
Module 2: Revit for Mechanical Systems (HVAC)
- Creating HVAC systems
- Ductwork layout and routing
- Equipment placement and system analysis
Module 3: Revit for Electrical Systems
- Electrical settings and panel schedules
- Power and lighting circuit creation
- Cable trays and conduit modeling
Module 4: Revit for Plumbing Systems
- Water supply and drainage layouts
- Pipe routing and fittings
- Fixture units and system design
- Electrical settings and panel schedules
- Power and lighting circuit creation
- Cable trays and conduit modeling
Module 5: Families and Component Creation
- Understanding system and loadable families
- Custom family creation for MEP components
- Parametric controls
Module 6: Coordination and Clash Detection
- Linking architectural and structural models
- Interdisciplinary coordination
- Using Revit for clash detection
Module 7: Schedules, Annotations & Documentation
- Creating schedules (duct, pipe, lighting, etc.)
- Tags, labels, legends
- Sheet setup and project documentation
Module 8: Project Workflow and Exporting
- Collaboration using worksets
- Exporting to AutoCAD / IFC formats
- Printing and publishing documentation
Module 9: Final Project / Capstone
- Full MEP modeling of a sample building
- Coordinated drawing set submission
- Peer review and instructor feedback
- MEP Engineers (Mechanical, Electrical, and Plumbing)
- Architectural and Civil Engineers involved in building design
- Draftsmen and CAD Technicians working on construction projects
- Diploma/Bachelor’s degree holders in engineering or architecture
- Fresh graduates seeking BIM and Revit MEP skills
- Construction professionals involved in coordination and building services
- Anyone with basic knowledge of engineering drawings and computer skills
- All Modules within this qualification are assessed internally by the approved training Centre and externally verified by BURRAQ UK. The program uses a criterion-referenced assessment approach to ensure that learners successfully meet all required learning outcomes.
- A Pass in any unit is granted only when the learner submits valid, reliable, and authentic evidence that demonstrates achievement of the assessment criteria. The Assessor is responsible for reviewing this evidence and confirming that the learner has attained the expected standard.
